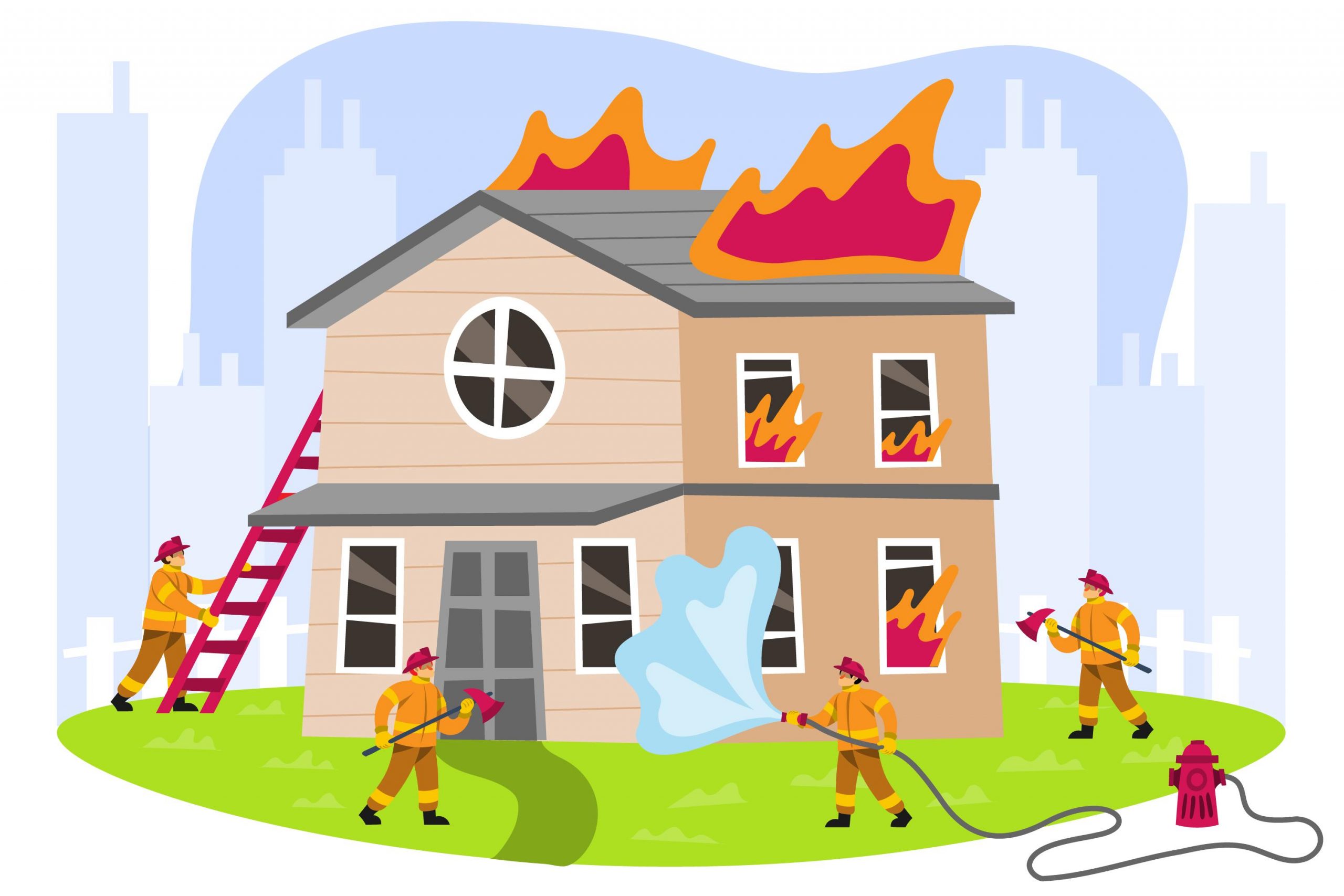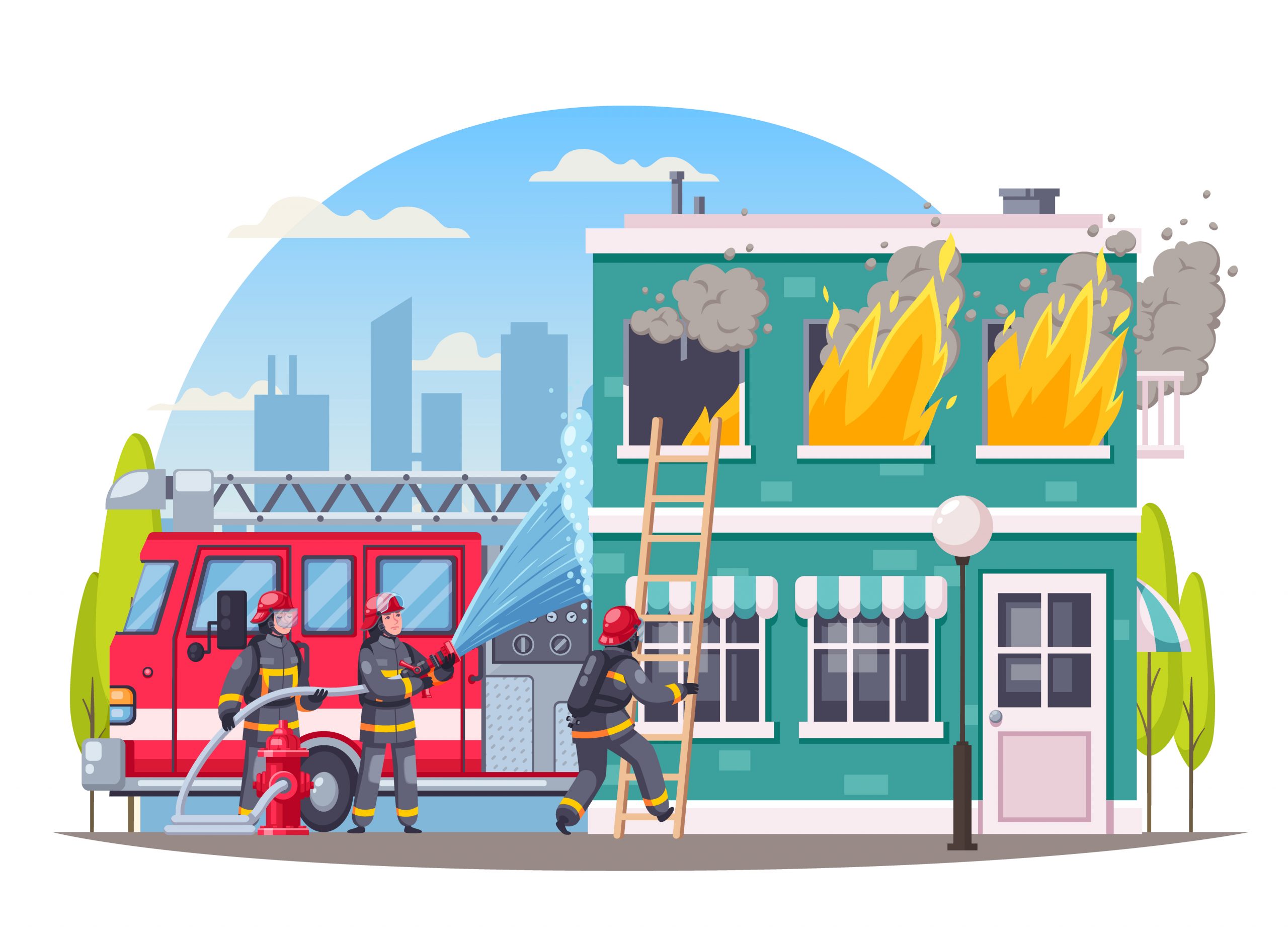Why Your Building’s Fire Plan Isn’t Complete Without Smoke Ventilation?
02 May 2025
5 Mins Read

toc impalement
A fire strategy without proper smoke ventilation is like having an alarm system with no exit plan. It’s incomplete, risky, and could cost lives.
We all know that fire safety is a legal requirement. However, you will need to think beyond compliance and focus on the deeper responsibility. It is actually about protecting the people who live, work, or visit the building.
Basically, you will need to think beyond fire alarms and extinguishers. Also, even if a fire breaks out, the smoke doesn’t become the primary threat. This is because smoke is generally more dangerous than the flames themselves.
Smoke Is Silent, Fast, and Deadly

Most people underestimate how quickly smoke can spread. In a confined space, smoke can fill a room in seconds. It obscures vision, disorients people, and, most critically, makes it harder to breathe. In many fire-related deaths, smoke inhalation, not burns, is the cause.
Without a system to ventilate the smoke out of the building, evacuation routes can become completely unusable. Stairwells fill with thick, toxic air. Emergency exits become invisible. And firefighters struggle to get in safely to help.
So if your fire plan is only focused on the fire and not the smoke, it’s missing a key piece of the puzzle.
What Smoke Ventilation Actually Does
Smoke ventilation systems aren’t just about sucking air out. They’re specifically designed to:
- Extract smoke – quickly remove smoke from critical areas such as corridors, lobbies, and stairwells
- Keep escape routes clear – give occupants more time and better visibility to exit the building safely
- Protect fire crews – allow emergency services to access the building without battling blinding smoke
- Prevent flashover – reduce the risk of a room reaching the temperature where everything ignites at once
- Support containment – work with fire-resistant doors and compartments to limit smoke spread
They’re not a nice-to-have. They’re a critical part of any serious fire safety plan. Surespan smoke ventilation solutions are widely recognized in the industry for their effectiveness in both residential and commercial buildings, so they’re a great choice. Choosing a proven system adds another layer of confidence that your building meets both the letter and spirit of fire safety regulations.
Legal Standards Are Only the Starting Point
Most buildings have the basic design to meet the minimum legal fire safety standards. That’s the baseline. But minimum standards don’t always equal maximum safety.
Consider this: regulations often assume ideal conditions—people reacting quickly, doors functioning perfectly, no delays in fire services arriving. Real life rarely works like that.
If there’s poor visibility due to smoke, if people panic, or if someone has mobility challenges, those escape routes need to stay usable for longer. That’s exactly what a good smoke ventilation system does; it buys time: Time to get out – Time for help to arrive – Time that saves lives.
Where Smoke Ventilation Matters Most?
It’s tempting to think that smoke ventilation is only for high-rise buildings. That’s a common mistake.
Yes, tall buildings are a priority due to longer escape times and more complex evacuations. But smoke control is just as vital in:
- Underground car parks
- Shopping centres
- Office blocks
- Hotels and multi-story residential buildings
- Warehouses with deep floor areas
Basically, any space where smoke could trap people or slow down evacuation needs a proper ventilation strategy.
Natural vs Mechanical Systems
There are two main types of smoke ventilation: natural and mechanical. Both have their place.
Natural smoke ventilation relies on pressure differences and airflow, usually through automatically opening vents or windows. These systems are relatively simple, require less maintenance, and are ideal for buildings with good access to external walls or roofs.
Mechanical smoke ventilation uses powered fans and ducts to pull smoke out and push fresh air in. This is often the better choice for large or complex buildings or where natural ventilation isn’t feasible due to layout or size.
Sometimes, a hybrid approach is used, combining natural systems for escape routes with mechanical systems for deep interior zones. The key is matching the right system to the building’s design, usage, and fire risk profile.
Integration Is Everything
A smoke ventilation system can’t just be bolted on. It has to be part of the building’s overall fire strategy, working in sync with:
- Fire alarms and detection
- Emergency lighting
- Sprinklers or suppression systems
- Compartmentation design
- Fire doors and stairwell pressurization
Each piece plays a role, but they must work together to be effective. For example, if your vents open too early or too late, you can actually make conditions worse. That’s why correct installation and system timing are so important.
Design should be tailored and tested for each building, not copied from a standard template.
What Can Go Wrong Without It?
Without proper smoke ventilation, here’s what can happen during a fire:
- Escape routes become impassable within minutes
- Occupants are overcome by smoke before they can reach safety
- Firefighters are delayed in reaching the source of the fire
- Evacuation turns chaotic, increasing panic and injury
- Structural damage worsens due to heat and pressure buildup
These are real risks, not theoretical ones. And in the aftermath of a fire, investigators often point to poor smoke management as a key failure.
Is Retrofitting Possible?
Yes, and it’s more common than you might think. Apart from that, people did not build buildings before with smoke ventilation in mind. However, that does not mean you cannot install smoke ventilation in those buildings. In fact, with retrofitting smoke ventilation, you will be able to dramatically improve safety. Also, it will not need a full redesign.
Solutions range from rooftop vent installation to stairwell smoke shafts or mechanical extract fans added in key locations. It takes planning, but it’s very doable and worth the effort, especially in buildings with high occupancy or vulnerable users.
Don’t Let It Be an Afterthought
If you’re involved in building design, refurbishment, or facilities management, smoke ventilation should be on your radar from day one. Not as an afterthought. Not as something to “tick off” at the end of the project. It should sit right alongside alarms, sprinklers, and exits in your fire planning priorities.
Think of it as the silent guardian. It’s not there to prevent a fire; that job goes to other systems. Its job is to protect people once a fire has started. And for that, it needs to work flawlessly, fast, and in coordination with everything else.
The Real Measure of Fire Safety
Ultimately, a fire plan should be measured not by how well it looks on paper, but by how it performs when it matters most.
Will it keep people calm, visible, and mobile when the air gets thick with smoke? Can the emergency teams do their job under intense pressure? Will it give everyone in the building a fair chance to get out safely?
So, if your plan doesn’t include smoke ventilation, the answer might be no. And that’s not a risk worth taking.


















Comments Are Closed For This Article