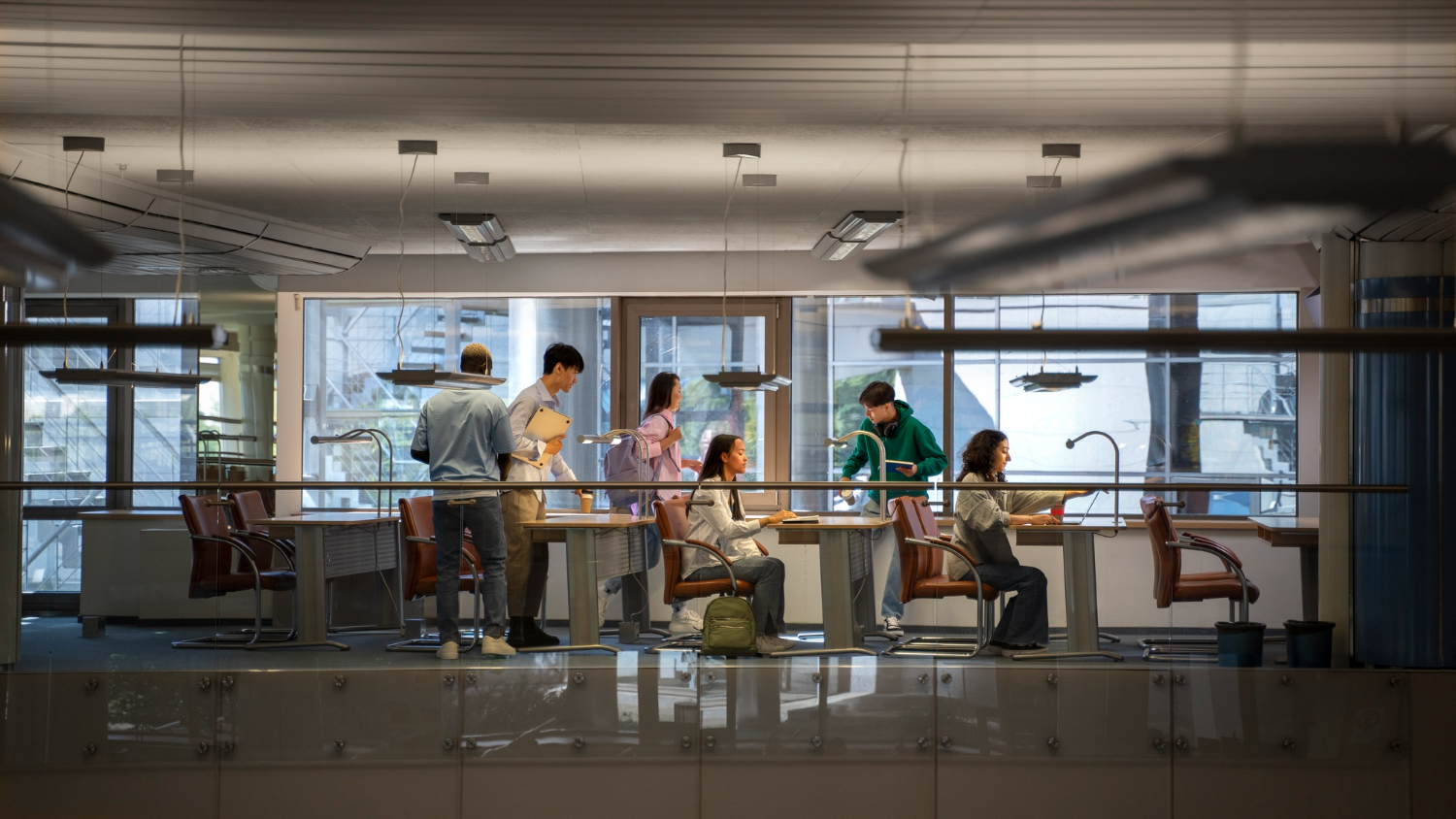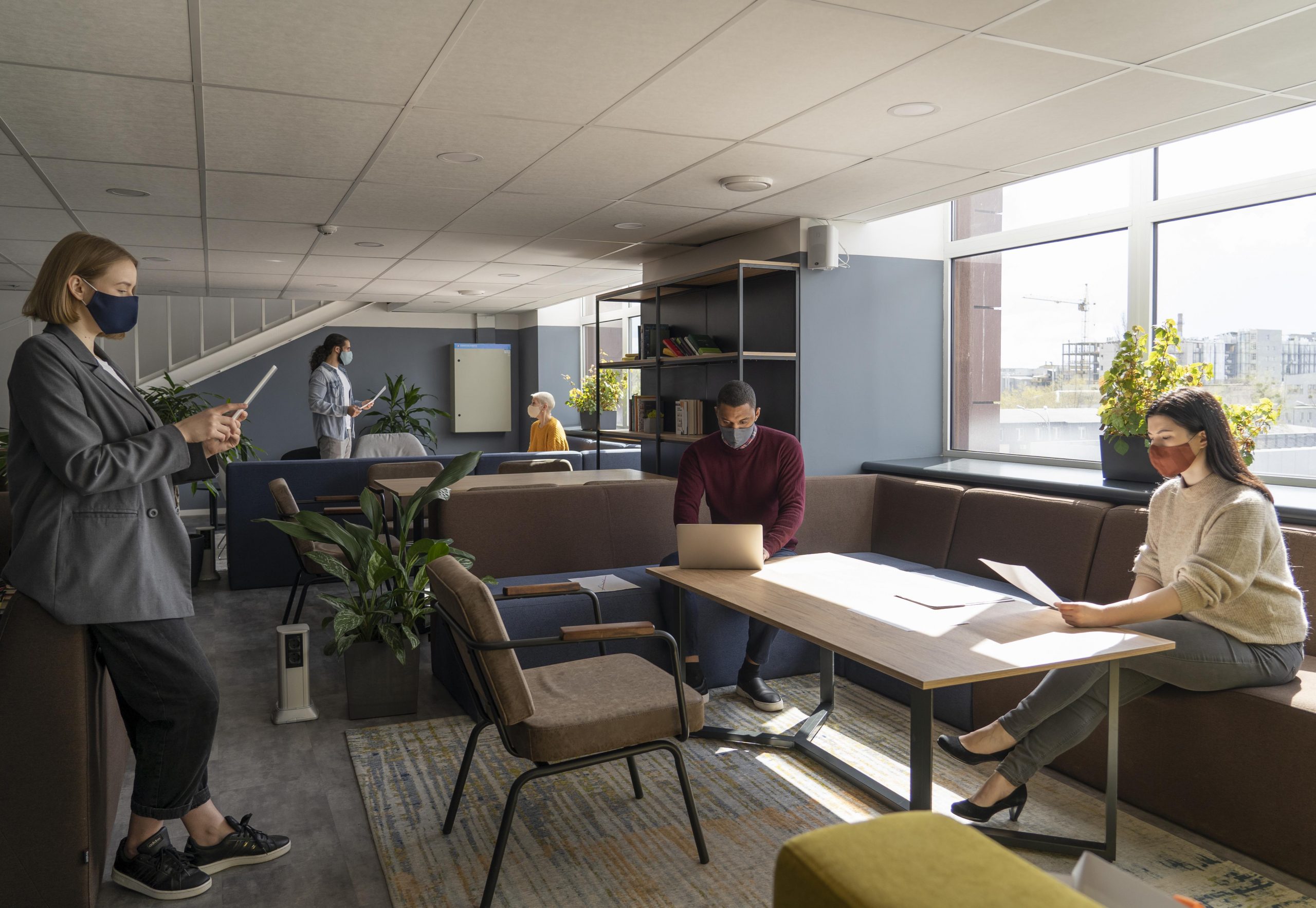How To Turn A Pre‑War New York Apartment Into A 2025‑Ready Office?
5 Mins Read
Published on: 13 May 2025
Last Updated on: 30 May 2025

- NYC's Apartment Of Office Conversions: How This Trend Is Saving Dollars!
- Budget Benchmarks For A Gut‑to‑Desk Conversion
- Why Digital Pre‑Construction Matters
- Sample 1,200 ft² Budget (Midtown Walk‑Up, 1930 Vintage)
- Financing & Tax Nuances
- Time Line & Permitting Reality
- Strategies To Save Additional Dollars
- Takeaways For 2025 Entrepreneurs
- Following Through!
Transforming a pre-war apartment into a modern office space ready for 2025, focusing fully on maximizing the space, incorporating modern technology, and at the same time optimizing lighting.
New York’s appetite for fresh office stock has not vanished—only changed shape. Between 2022 and 2024, Manhattan alone saw about 17.1 million ft² of new office deliveries: roughly 9.4 million ft² in 2022, 6.3 million ft² in 2023, and 1.4 million ft² in 2024.
A sizeable slice of that square footage came from adaptive reuse—lofts, warehouses, and, increasingly, tired residential stock re‑imagined as workplaces for startups and professional services.
But what does all this data indicate? If this is something you want to know, keep on reading till the end…
NYC’s Apartment Of Office Conversions: How This Trend Is Saving Dollars!

New York City is in the process of actively transforming office buildings into apartments, not only to alleviate the housing shortage but also to make use of the changing work patterns, with a staggering count of 70,700 units expected in 2025.
The city’s “City of Yes” initiative, coupled with modifications in zoning laws and the “Office Conversion Accelerator,” are primary players in this whole process.
Two governmental measures initiated the craze. Firstly, the state program offers tax abatements for changing 25% of rental apartments created by the conversions into “affordable” rent, no more than one-third of the median neighborhood income.
One cannot fail to mention 70 Pine Street, a 1932 tall building, which, after AIG’s leaving in 2009, experienced dark days. A number of real estate firms had endeavored to rejuvenate the structure.
However, their attempts often failed and they were often deterred by the cost and complexity until it was finally turned into a usable space by the joint venture of Rose Associates and DTH Capital between 2012 and 2016.
Budget Benchmarks For A Gut‑to‑Desk Conversion
| Scope of work | Typical cost/ft² | Drivers | Data source |
| Cosmetic refresh (paint, lighting, minor IT) | $60 – $120 | No layout changes; existing Certificate of Occupancy | NYC commercial interiors survey |
| Mid‑range re‑plan (open office, one conference room) | $130 – $225 | New power/data runs, ADA restroom, sprinklers tied in | Same as above |
| Full gut & change of use (new egress, HVAC, acoustics) | $230 – $320 | Structural opening, business‑class fire rating | Cushman & Wakefield fit‑out guide (NYC avg. $212.59/ft²) |
Rule of thumb: Converting a 1,200 ft² pre‑war apartment therefore lands between $156k and $385k before soft costs.
Hidden Line‑Items That Ambush First‑Timers
- Certificate of Occupancy (CO) amendment: Changing an R‑2 dwelling to a B‑occupancy office triggers an Alteration Type 1 filing. Expect $ 5,000 – $ 6,000 in architect filing and expediting fees plus a DOB charge equal to ≈ 1 % of construction cost.
- Asbestos & lead clearance: Mandatory surveys start at $ 1,000; remediation can add $10 – $20 ft² on 1940s buildings.
- IT backbone: Upgraded 200‑amp service and Cat 6A wiring average $8 – $12 ft², often overlooked during early budgeting.
- Sound isolation: Landlord lease exhibits typically insist on NC‑35 or better. Floating floors run $6 – $9 ft². These “stealth” costs regularly add 15 – 25 % to initial contractor quotes.
Why Digital Pre‑Construction Matters
Modern floor plan software has moved from novelty to necessity for small adaptive‑reuse projects. In cloud form, it allows:
- Speed: Vendor case studies show complete, measurement‑accurate 2‑D layouts and 3‑D visualisations produced in under two hours for a typical apartment footprint.
- Code checking: Built‑in occupancy calculators flag corridor widths and egress distances before drawings reach an engineer, heading off DOB objections that can stall permits for weeks.
- Clash detection: Studies on BIM‑enabled coordination report rework cost reductions of 40–50 % by identifying conflicts virtually rather than on‑site.
On a $250 k mid‑range build, even a conservative 10 % saving from fewer change orders frees $25 k—enough to pay for upgraded lighting controls or six months of coworking passes while construction wraps.
Sample 1,200 ft² Budget (Midtown Walk‑Up, 1930 Vintage)
| Category | Low | High |
| Demolition & abatement | $12,000 | $20,000 |
| Structural opening & reinforcement | $15,000 | $ 30,000 |
| MEP rough‑in (HVAC split‑system, plumbing) | $40,000 | $55,000 |
| Electrical & data | $14,000 | $18,000 |
| Life‑safety upgrades (sprinklers, alarms) | $22,000 | $30,000 |
| Interiors & finishes | $70,000 | $110,000 |
| Hard cost subtotal | $173,000 | $263,000 |
| Soft costs (design team, filing, insurance ~18 %) | $31,000 | $47,000 |
| Projected total | $204,000 | $310,000 |
| Less digital coordination saving (‑10 %) | –$20,400 | –$31,000 |
| Net with smart planning | $184 k | $279 k |
Financing & Tax Nuances
New York City’s ICAP program lets commercial conversions in designated zones offset up to 25 years of property‑tax increases; paperwork is simpler when occupancy data is embedded in a digital model.
Section 179 deductions allow small businesses to expense up to $1.22 million of qualified improvements in 2025, covering most build‑outs below 10,000 ft².
Energy‑efficiency measures (LED, VRF HVAC) qualify for NYSERDA rebates averaging $2.50 per watt saved, trimming a typical lighting line‑item by 15 %.
Time Line & Permitting Reality
- Concept design + digital model: 2 weeks
- DOB filing (Alt‑1) & Landmarks review (if applicable): 8 – 12 weeks
- Bid & buy‑out: 3 weeks
- Construction: 10 – 14 weeks for mid‑range scope
- Final inspections & CO issuance: 4 weeks
Total project duration: ≈ 6 months door‑to‑door. Models generated in floor plan software help compress many steps, but DOB queues remain the pacing item.
Strategies To Save Additional Dollars
| Move | Typical saving | Rationale |
| Prefab glass fronts vs. custom millwork | 12 % on the partition budget | Factory sizing reduces on‑site carpentry waste. |
| Install raised‑access flooring early | Avoids double‑handling of data cabling; cuts electrician hours 8 %. | |
| Group‑buy furniture with other tenants | Bulk orders >$50k attract 5‑7 % rebates. | |
| Share rooftop condenser bank | Landlord pass‑through is cheaper than standalone HVAC permits. | |
| Keep plumbing on wet stack | Reusing existing risers dodges core drilling fees ($800 per hole). |
Takeaways For 2025 Entrepreneurs
- Budget $150 – $300 per square foot in hard costs; add 18 % for professional and permit fees.
- Expect CO and filing expenses to swallow $6 k–$10 k before hammers swing.
- Cloud‑based floor plan software is no longer optional; it delivers double‑digit savings through faster take‑offs, clash detection, and smoother DOB reviews.
- Layer financing incentives and smart procurement to cut a further 10 % without sacrificing design quality.
Following Through!
The pre-war apartment renovation scene in New York City has evolved a lot by changing them into modern office spaces, but keeping the pre-war architecture intact.
But at the same time, it is important to keep in mind that there are certain logistical charges attached to such renovations, so it is important to look into those things in detail.
With thoughtful digital planning and a clear view of hidden costs, transforming a creaking walk‑up into a client‑ready headquarters can still pencil out—proving that, in New York City, square feet may be expensive, but wasted time is costlier still.
Read Also:



















Comments Are Closed For This Article