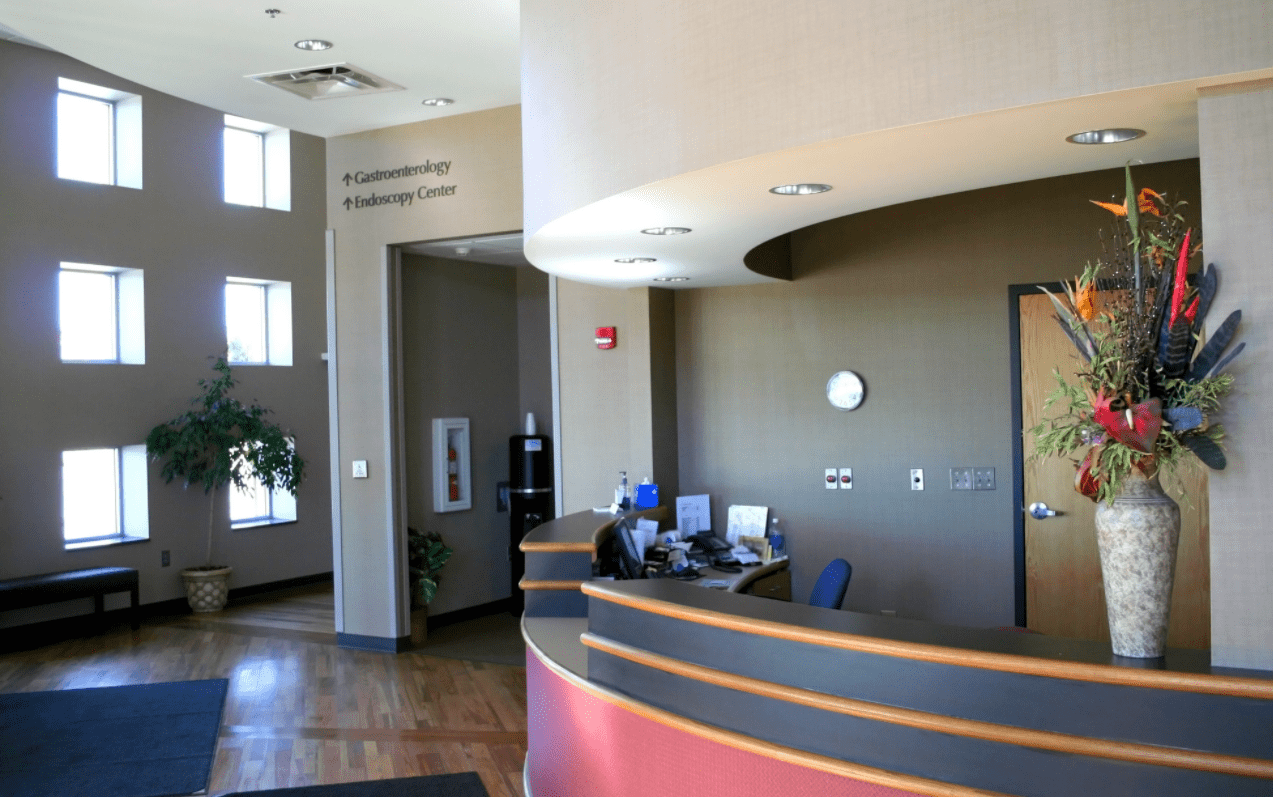3 Office Design Tips to Increase Productivity
3 Mins Read
Published on: 01 April 2021
Last Updated on: 13 November 2024

toc impalement
Did you know that 85% of employees aren’t engaged while at work? This is a huge problem for both workers and businesses since bored, disengaged employees don’t do their best work. It not only makes your company look bad, but it also can affect profits.
Using modern office design tips is a good first step towards boosting your employee’s satisfaction and motivation. Read on to learn some organization and design ideas to get the ball rolling when designing a space that’s conducive to work.
1. Get Ergonomic Furniture
From keyboard rests to employee seating to visitor chairs for the office, every piece of furniture that you bring into the workspace should be built for office ergonomics. This means that it should be comfortable and supportive so that employees can avoid back pain and wrist problems like carpal tunnel.
In addition to keeping workers healthy, this also keeps them comfortable when sitting and typing for long periods of time. People work better when they aren’t distracted by pain and discomfort, so this needs to be a top priority when designing your office.
2. Use Professional Organizers
Professional organizers come in a lot of different forms. The term refers to file cabinets that contain sensitive information under lock and key in the boss’s office. It also refers to the small organizers kept in each office department and in each desk drawer. Making sure that these organizational measures are all in place stops important files and objects from getting lost. Consider investing in storage solutions such as a robust storage cabinet with doors, available at wholesale prices, to ensure secure organization and prevent the loss of important files and objects in office spaces.
This is critical to your productivity because lost files will take time to be remade and replaced. Employees will also spend a lot of time looking for lost items rather than focusing on their actual jobs, which stunts company growth.
3. Open vs Closed Floor Plans
Closed floor plans- those that separate each desk with privacy-promoting cubicles- were once the norm in the US. This was a good system for keeping people busy with their own work and affording them a private space to focus on individual tasks. However, it wasn’t conducive to collaboration or the open sharing of ideas, so many businesses switched to open floor plans.
These plans are superior because they allow for a room layout that lets people communicate and collaborate easily. Without segmented workspace, people will be able to more easily get ahold of each other and share ideas. You can increase productivity by using an open floor design while at work, so it’s definitely a switch that you need to make ASAP.
Beyond the Best Office Design Tips
Now that you know some of the best office design tips in 2021, it’s time to boost your employee’s comfort and productivity even more with Office Plants.
Check out the ‘business’ tab on our home page for more ideas on how you can help your business to grow. You can also take a look at the ‘tech and innovation’ tab for some ideas on how your comfortable employees can nurture your business. Having a good place to work is the first step towards better employee engagement and greater profit, so check it out!
Read Also:


















Comments Are Closed For This Article